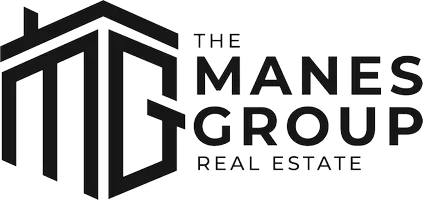$360,000
$394,900
8.8%For more information regarding the value of a property, please contact us for a free consultation.
3 Beds
2 Baths
1,817 SqFt
SOLD DATE : 10/23/2025
Key Details
Sold Price $360,000
Property Type Single Family Home
Sub Type Single Family Residence
Listing Status Sold
Purchase Type For Sale
Square Footage 1,817 sqft
Price per Sqft $198
Subdivision Indian River Estates
MLS Listing ID A11858229
Sold Date 10/23/25
Style Detached,One Story
Bedrooms 3
Full Baths 2
HOA Y/N No
Year Built 2006
Annual Tax Amount $6,730
Tax Year 2024
Contingent Financing
Lot Size 10,000 Sqft
Property Sub-Type Single Family Residence
Property Description
Welcome to this inviting 3-bedroom, 2-bath home in the sought-after Indian River Estates of Fort Pierce. Featuring a functional split-bedroom layout, the spacious primary suite offers tray ceilings, dual walk-in closets, and a private bath with double sinks. Tile floors flow through the main areas, with carpet in bedrooms. The kitchen provides ample cabinet space, eat-in dining, and a formal dining room. Enjoy the screened porch, fenced backyard, above-ground pool, and spa—perfect for Florida living. Extras include a generator and air-conditioned 2-car garage. No HOA! Just 2 miles from the Intracoastal.
Location
State FL
County Other
Community Indian River Estates
Area 5940 Florida Other
Direction Head south on S Indian River Dr toward E Midway Rd. Turn right onto E Midway Rd. Turn left onto Seagrape Dr. Destination will be on the right
Interior
Heating Central, Electric
Cooling Central Air, Electric
Flooring Carpet, Tile
Appliance Electric Range, Microwave, Refrigerator
Exterior
Exterior Feature Fence, Patio
Parking Features Attached
Garage Spaces 2.0
Pool Above Ground, Heated, Pool
View Y/N No
View None
Roof Type Shingle
Porch Patio
Garage Yes
Private Pool Yes
Building
Lot Description < 1/4 Acre
Faces East
Story 1
Sewer Septic Tank
Water Public
Architectural Style Detached, One Story
Structure Type Block
Others
Senior Community No
Restrictions No Restrictions
Tax ID 34-02-609-0042-0008
Acceptable Financing Cash, Conventional, FHA, VA Loan
Listing Terms Cash, Conventional, FHA, VA Loan
Financing Conventional
Read Less Info
Want to know what your home might be worth? Contact us for a FREE valuation!

Our team is ready to help you sell your home for the highest possible price ASAP

Bought with EXP Realty LLC
GET MORE INFORMATION

Broker-Associate






