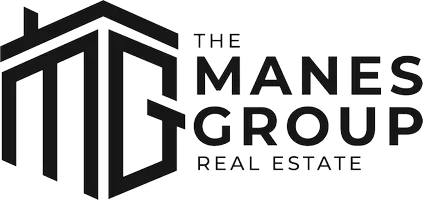$660,000
$675,000
2.2%For more information regarding the value of a property, please contact us for a free consultation.
3 Beds
2 Baths
1,676 SqFt
SOLD DATE : 08/29/2025
Key Details
Sold Price $660,000
Property Type Single Family Home
Sub Type Single Family Residence
Listing Status Sold
Purchase Type For Sale
Square Footage 1,676 sqft
Price per Sqft $393
Subdivision Bonaventure Lakes
MLS Listing ID A11832289
Sold Date 08/29/25
Style Detached,One Story
Bedrooms 3
Full Baths 2
HOA Fees $55/mo
HOA Y/N Yes
Year Built 1997
Annual Tax Amount $7,274
Tax Year 2024
Contingent 3rd Party Approval
Lot Size 8,544 Sqft
Property Sub-Type Single Family Residence
Property Description
Welcome to this beautifully maintained 3-bedroom, 2-bathroom home featuring a highly desirable split floor plan and a spacious 2-car garage. Situated on an oversized lot of 8,544 sqft, this property provides ample space for relaxation, entertainment, or future expansion. The open layout is ideal for comfortable family living, with plenty of natural light streaming throughout. The home features elegant Italian tile flooring that mimics the appearance of wood. Located in a great area, it's close to top-rated schools, parks, and shopping. The low HOA fee includes membership at the Bonaventure Town Center Club. This property is a must-see!
Location
State FL
County Broward
Community Bonaventure Lakes
Area 3890
Interior
Interior Features Dual Sinks, First Floor Entry, Main Level Primary, Split Bedrooms
Heating Central
Cooling Central Air
Flooring Tile
Window Features Blinds
Appliance Dryer, Dishwasher, Electric Range, Electric Water Heater, Disposal, Microwave, Refrigerator, Washer
Exterior
Exterior Feature Patio, Room For Pool, Storm/Security Shutters
Parking Features Attached
Garage Spaces 2.0
Pool None, Community
Community Features Clubhouse, Fitness, Home Owners Association, Pickleball, Pool, Tennis Court(s)
Utilities Available Cable Available
View Garden
Roof Type Spanish Tile
Porch Patio
Garage Yes
Private Pool Yes
Building
Lot Description < 1/4 Acre
Faces North
Story 1
Sewer Public Sewer
Water Public
Architectural Style Detached, One Story
Structure Type Block
Schools
Elementary Schools Indian Trace
Middle Schools Tequesta Trace
High Schools Western
Others
Pets Allowed No Pet Restrictions, Yes
HOA Fee Include Recreation Facilities
Senior Community No
Restrictions No Restrictions
Tax ID 504007022730
Acceptable Financing Cash, Conventional
Listing Terms Cash, Conventional
Financing Conventional
Special Listing Condition Listed As-Is
Pets Allowed No Pet Restrictions, Yes
Read Less Info
Want to know what your home might be worth? Contact us for a FREE valuation!

Our team is ready to help you sell your home for the highest possible price ASAP

Bought with Avenew Realty Corp
GET MORE INFORMATION
Broker-Associate






